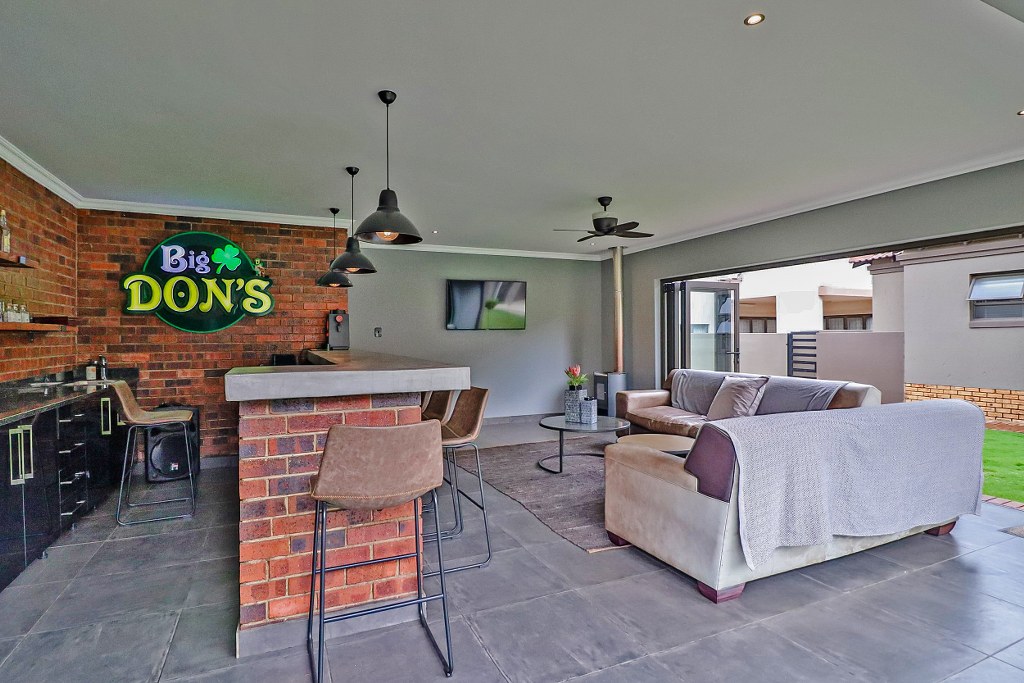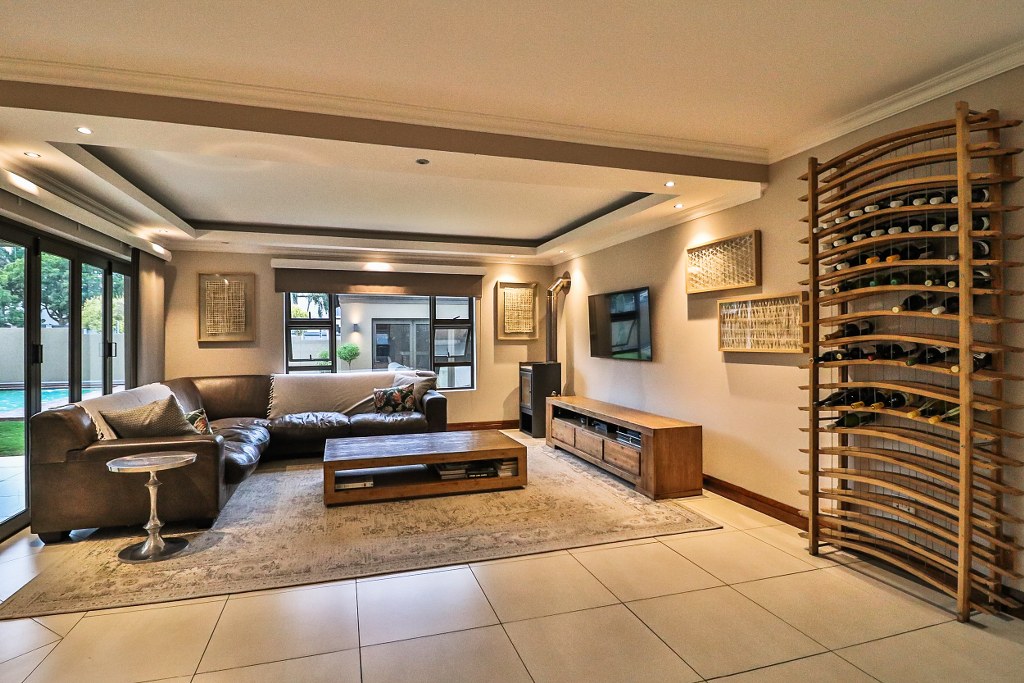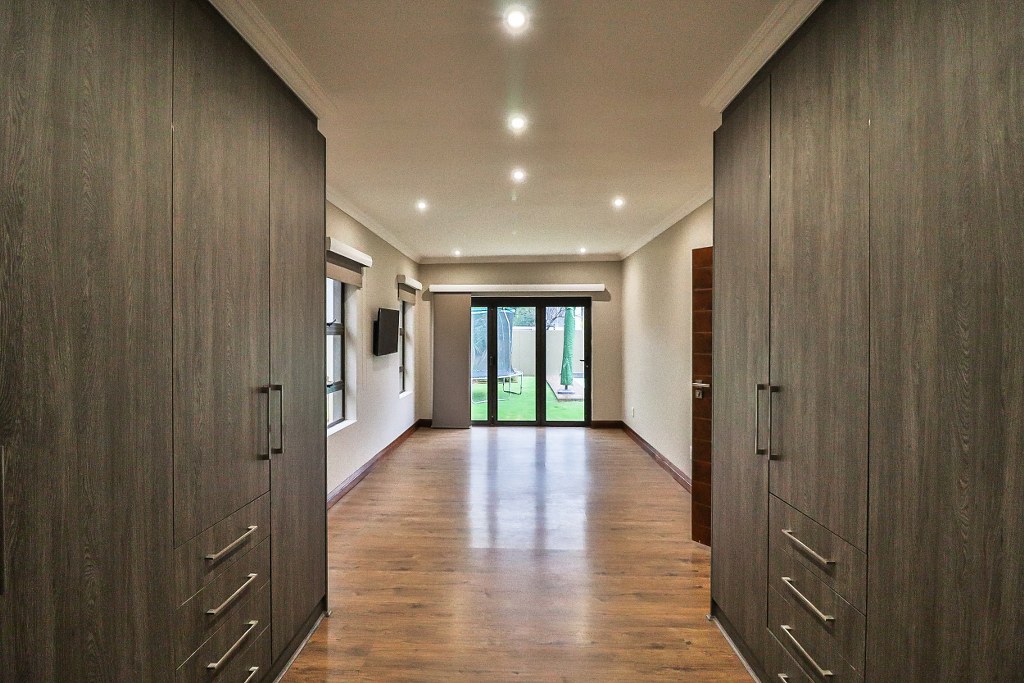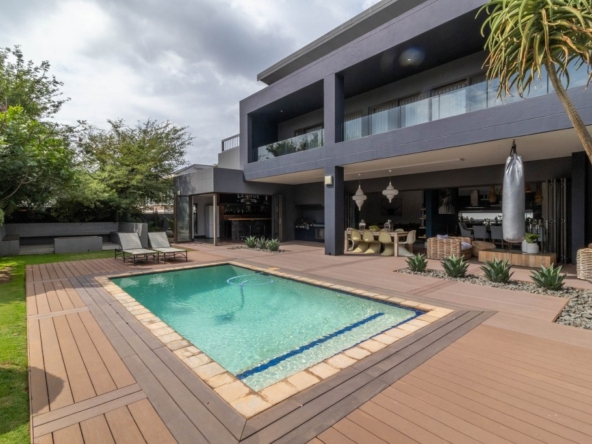Exquisite family home in the distinguished Meyersdal Nature estate.
Overview
- Single Family Home
- 4
- 3.5
- 4
- 492
- 7007
Description
This masterfully planned and built family home offers the perfect fusion of warm & cozy with the chic of modern design.
The awes-inspiring tone of the home is manufactured from the onset with the two double garages flanking the main entrance. Upon entering the large main door the wonder continues as the open plan design of the living space & stacking doors encourage the eyes to wonder.
You will be greeted by open plan entrance area which seamlessly flows into the generous family dining space, stackable doors open from here onto a massive covered patio which can form a second dining area when entertain lager groups of friends and family.
The warm family orientated lounge is situated just off the dining and kitsch areas creating an interactive space for the everyone to enjoy. This area is topped off with an enchanting wood burning fireplace that warms the entire downstairs living area.
A kitchen is said to be the heart of the home and this one in particular hits the brief perfectly. Designed to have a view over the entire living space and the gardens this modern kitchen will inspire even the novice home cook to greatness. Integrated Smeg appliances add to the chic design of this kitchen. There is also a separate scullery and pantry.
With family being the driving force behind every aspect of the home the downstairs area also offers and large bedroom with built in cabinetry, en-suite bathroom and even it’s our private lounge area. Making this a lovely “granny-flat” for elder relatives or an awesome space for an older child.
In the upstairs accommodation wing of the home we have two generously sized children’s bedrooms both with built in cabinetry and access to a balcony that over looks the garden. These rooms share a massive full bathroom. There is a study/ home office that has become a must have in todays work environment.
The master bedroom is fit for royalty which to offers access onto the massive balcony overlooking the garden. You enter the grand en-suite master bathroom by passing through the walk-in closet.
With the home being designed around family and enjoying special moments together a separate entertainment space has been created. This space offers a stylish concrete bar , built in braai and a lounge area which all open with stacking doors to allow for uninterrupted views of the garden and sparking swimming pool.
Contact me today in order to book a private viewing of your new forever home
Other notable features :
-wood burning fire place in bar area
-stacking doors into garden from “granny flat”
-domestic accommodation










































